A revolution is simmering in the construction world, have you heard? While traditional ideologies were cemented in using concrete for its durability, mindsets are seeing a shift. Architects of today are turning their gaze towards sustainable variants.
But while championing resilient architecture, the question begs to be asked: is it wise to do away with cement completely? Maybe not, architects seem to think. The reason, they say, lies in balancing proportions, knowing how much is too much.
In this deep dive, The Better India takes a look at four projects which endorse materials that claim to be more sustainable than cement, whilst also exploring their viability.
1. Autoclaved aerated concrete
The material fulfils the demand for longevity, insulation (contributed by the bubbles and voids in the material’s structure) and structural integrity. Autoclaved aerated concrete (AAC) is one of architect Vivek Anand’s favourites.
Having previously worked with the material for one of New Delhi-based REPL’s (Rudrabhishek Enterprises Limited) projects, Vivek is in awe of its light-weightness and thermal insulation properties. “Its high fire resistance and sound insulation also enhance building safety and comfort,” he says. Studies agree.
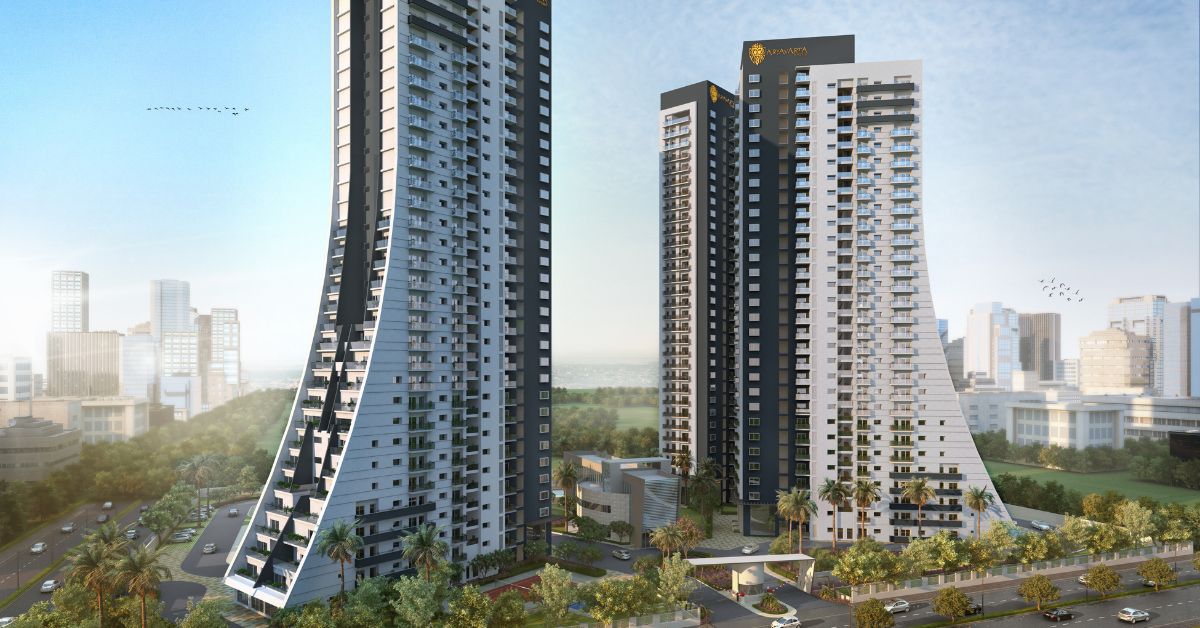
About the material: According to a paper published in Springer, autoclaved aerated concrete is “the lightest masonry material available in today’s building industry”. When assessed against traditional concrete, the study found AAC to have high strength per unit weight, lesser density, lower shrinkage, higher thermal insulation, and better fire resistance.
The paper further said, “Not only do engineering properties of AAC make it popular in the construction industry, but also its eco-friendly nature; it contributes to the conservation of energy. AAC produces about 67 percent lower carbon emissions than clay bricks.”
Architects, take notes: While AAC’s porous texture facilitates breathability, Vivek underscores how this also necessitates extra care — proper sealing and moisture management to prevent any potential water damage.
2. Green pavers
Sustainability shouldn’t come at the price of aesthetics, these architects believe. While on the lookout for material in tune with its terroir, Vivek stumbled upon green pavers. Imagine a kind of pavement that, instead of letting water run off, allows it to pass through, thus mitigating urban heat island effects. This could be a viable paving alternative to traditional mainstays of asphalt and concrete, Vivek thought.
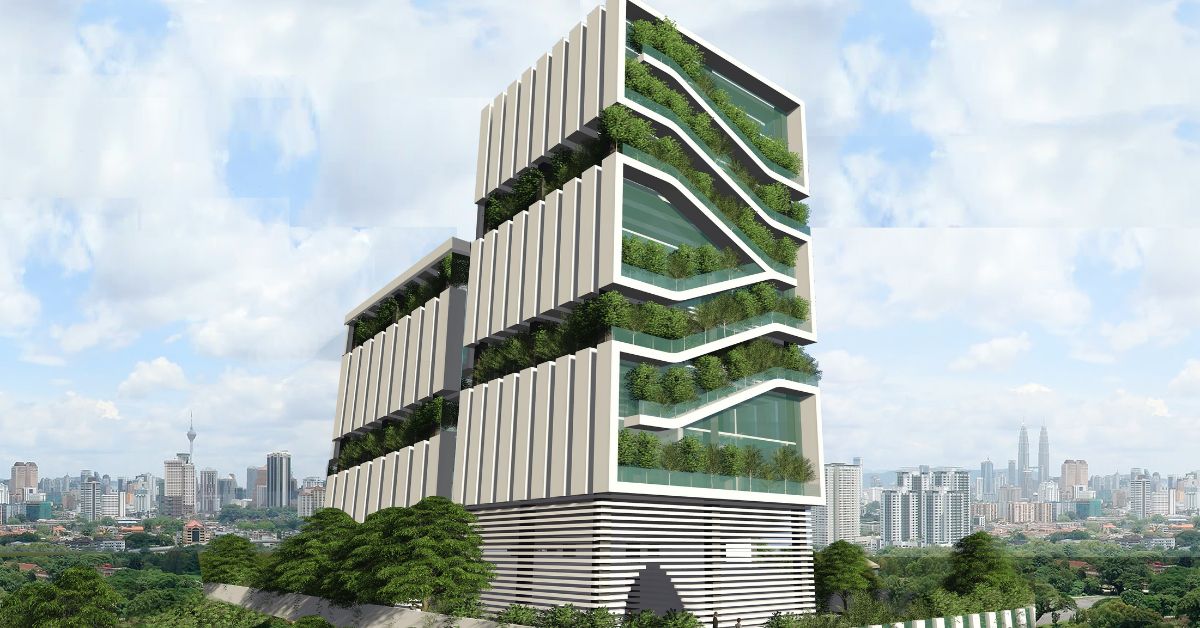
About the material: The version that Vivek urges architects to use is green pavers made from recycled material. “This will help in reducing landfill waste,” he reasons. “These pavers can also support vegetation, contributing to greener urban environments,” he adds.
Architects, take notes: While green pavers are versatile to work with and add depth and dimension to the space, Vivek says there are certain things to keep in mind. “For green pavers, architects need to design effective drainage systems.” He adds that the recycled raw material should be locally sourced so as to minimise the environmental impact.
3. Orient stranded board
In an age where modular building techniques are starting to gain popularity, the orient stranded boards provide ample scope for experimentation. A type of engineered wood panel made from wood strands that are bonded together with resin, they add a bold dynamic to the space.
About the material: Aameer Chauhan, Sustainability Manager at Edifice Consultant Pvt Ltd, an award-winning architecture design firm, explains, “Orient stranded board (OSB) has a low embodied carbon value and can be easily recycled into similar panels at the end of its life cycle. This makes it a sustainable and convenient material to use.” He heroed the material in one of the studio projects.
The choice was actually serendipitous, he smiles. “We had limited options for modifying the existing walls, and OSB proved invaluable due to its easy and quick installation system.” What the team also discovered during the project, was that the material boasted excellent acoustical properties.
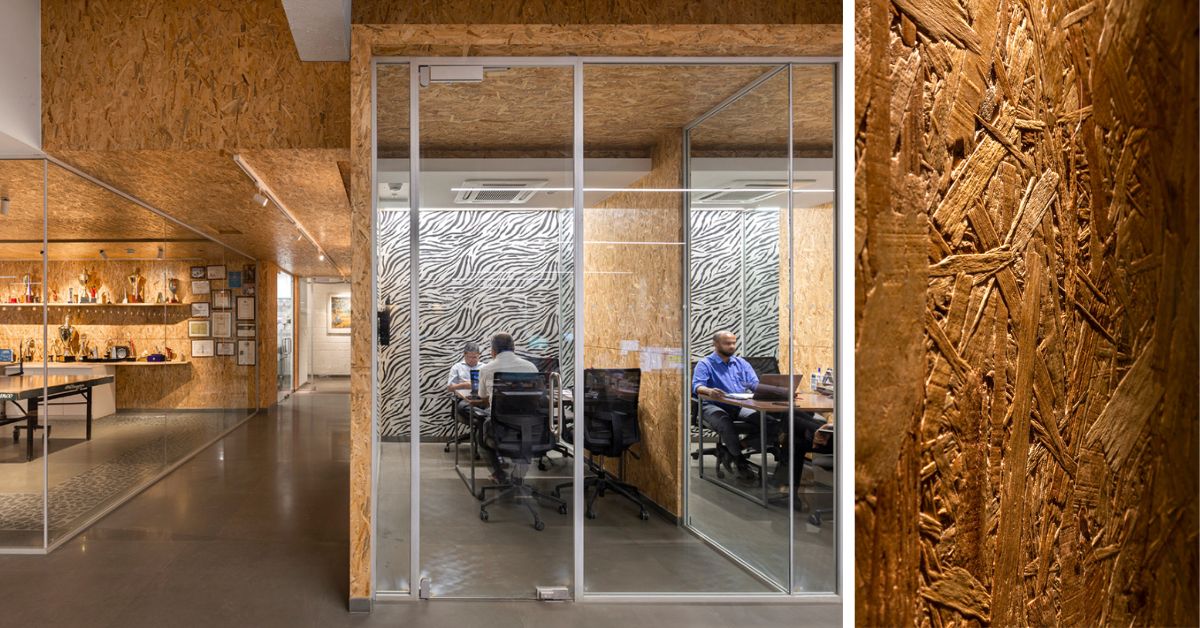
“Using OSB wall panels helped us nullify the unwanted refraction and reverberation in the studio. Since the OSB panels are not as highly compressed as plywood they are excellent sound absorbers,” Aameer adds. But the real magic lies in the matrix. “The raw finish of [OSB’s] wood strand composition adds a subtle texture to the overall monochromatic, industrial-themed office space.”
Architects, take notes: While OSB does manage to lend some bespoke detailing to the building, it is susceptible to moisture absorption. This, says Aameer, can affect its dimensional stability and performance over time. Another thing to keep in mind since OSB is procured from trees, he says, is to “verify the specific environmental certifications and sustainability attributes of the OSB product being used.”
4. Compressed Stabilised Earth Bricks (CSEB)
As a study underscored, “Compressed stabilised earth bricks (CSEBs) are good candidates to replace fired bricks due to the lower amount of energy required for their production, lower cost and lower carbon footprint. Compared to cement concrete, CSEBs also require less embodied energy, with some authors indicating that only one percent of the production energy of cement concrete is required.”
About the material: When architects Rahul Kadri, Nithin Hosabettu, Sahil Bipin Deshpande, Viraj Naralkar, and Aakash Shrivastav of Mumbai-based IMK Architects were tasked with designing the SUHRC Symbiosis University Hospital and Research Centre, Lavale, Pune, using compressed stabilised earth bricks, they were enthusiastic.
As they discovered, not only do the bricks add a bold dynamic to the structure but they also boast 80 percent less energy consumption while achieving thermal comfort. The architects share that the bricks they used were made using a natural mix of red soil, sand and murum (crumbled rock) stabilised with five percent cement. This ensured their durability.
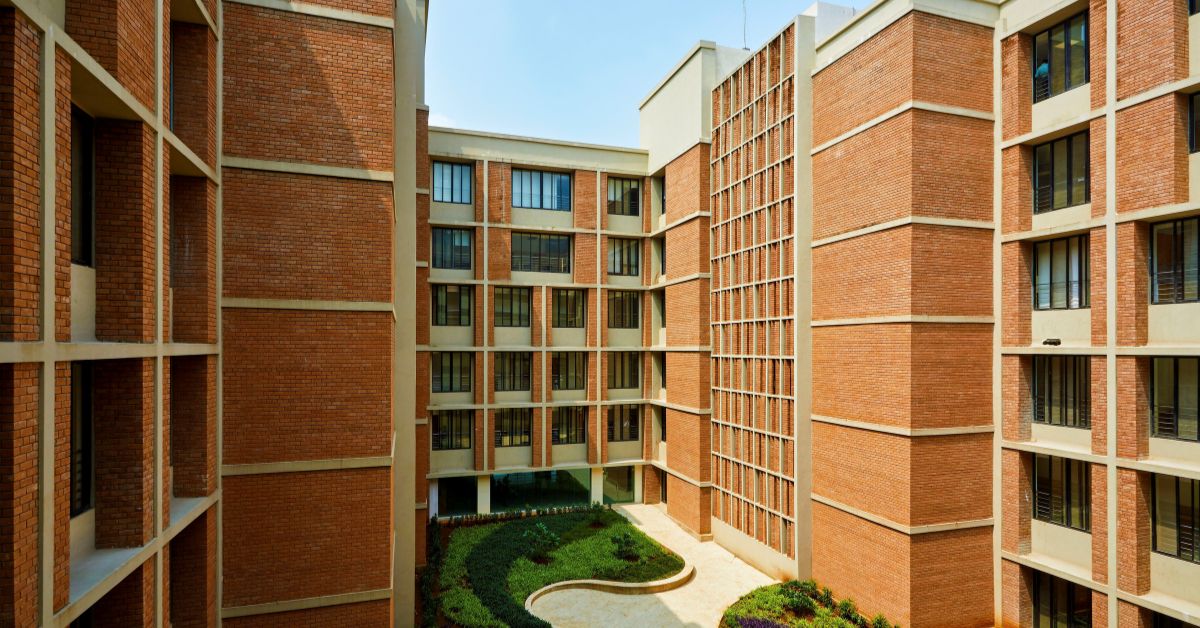
To extend the project’s scope of sustainability, the architects ensured that the bricks were made on-site by using a block-making machine, thus cutting the emission of carbon, while also employing local labour to sun dry instead of kiln-fire the bricks.
Architects, take notes: Not all soils may be suitable for CSEB. Avoid using topsoil and organic soils. The type of stabiliser that needs to be added to the mix will depend upon the soil in question. Cement works best for sandy soils, while lime works best for clayey soils.
5. Acetylated wood
Wood, as a construction material, draws concerns for its responsiveness to environmental variables. So, imagine a variety of wood that performs well irrespective of the surroundings; one that can tolerate extreme temperatures as well as endure water exposure! When architect Vijay Dahiya discovered acetylated wood, he was excited to try it out in one of his projects, ‘Mehra Residence’, in Delhi.
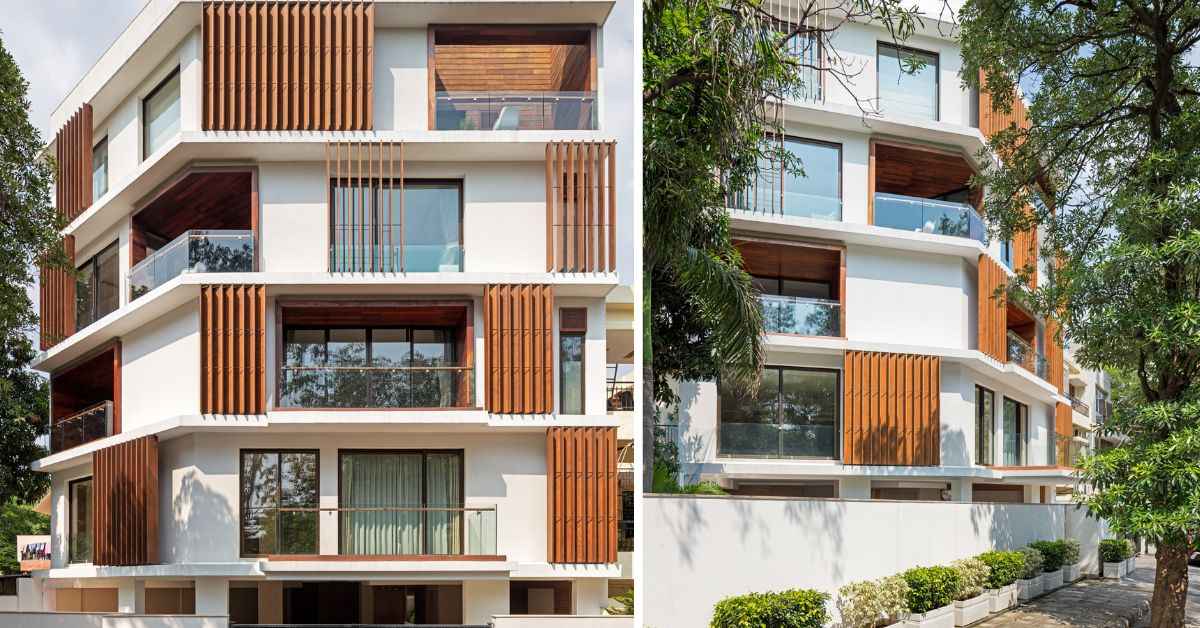
About the material: Aside from the initial cost, Vijay says there are only advantages: “When combined with water-based, low-VOC (volatile organic compounds) finishes, it maintains the eco-friendly integrity.” In addition to this, acetylation enhances the wood’s resistance against fungal decay, a study found. When the environmental impacts of acetylated Scots pine, tropical hardwood (Azobe), and non-renewable materials (steel, concrete) were compared, the results showed that acetylated wood has a considerably lower carbon footprint than steel, concrete and unsustainably sourced Azobe.
Architects, take notes: Considering the material is wood, Vijay cautions that it should be sourced from sustainable forests. “Trees are natural carbon sequesters, and when used in construction, wood can further lock in that sequestered carbon for decades. If sourced from fast-growing species like spruce or pine, and sustainable, replenishable forests, it’s a win-win.”
Edited by Arunava Banerjee

No comments:
Post a Comment