Juxtaposed against the Rajasthan skies is a beautiful farmhouse in the Bhilwara region. Originally envisioned as a mud structure, the building was designed by architect Shreya Srivastava, who decided to wield the region’s abundance of local stone to her advantage. As you can see, its pastel palette complements the surrounding earthiness.
This wasn’t the first time ‘Studio Shunya’ — a firm focusing on zero-energy building designs — defied convention. Shreya points to how there is no dearth of materials to challenge oneself with when you set out with a sustainable vision.
Is it time to do away with fossilised mindsets that once put cement on a pedestal? We showcase some projects that piqued our interest.
1. Stone
Shreya managed to crack the code for keeping the farmhouse cool despite the scorching Rajasthan sun. The answer lay in stone. “Stone walls have high thermal mass, meaning they can absorb, store, and slowly release heat. This property helps in maintaining a stable indoor temperature, reducing heating and cooling costs,” Shreya explains.
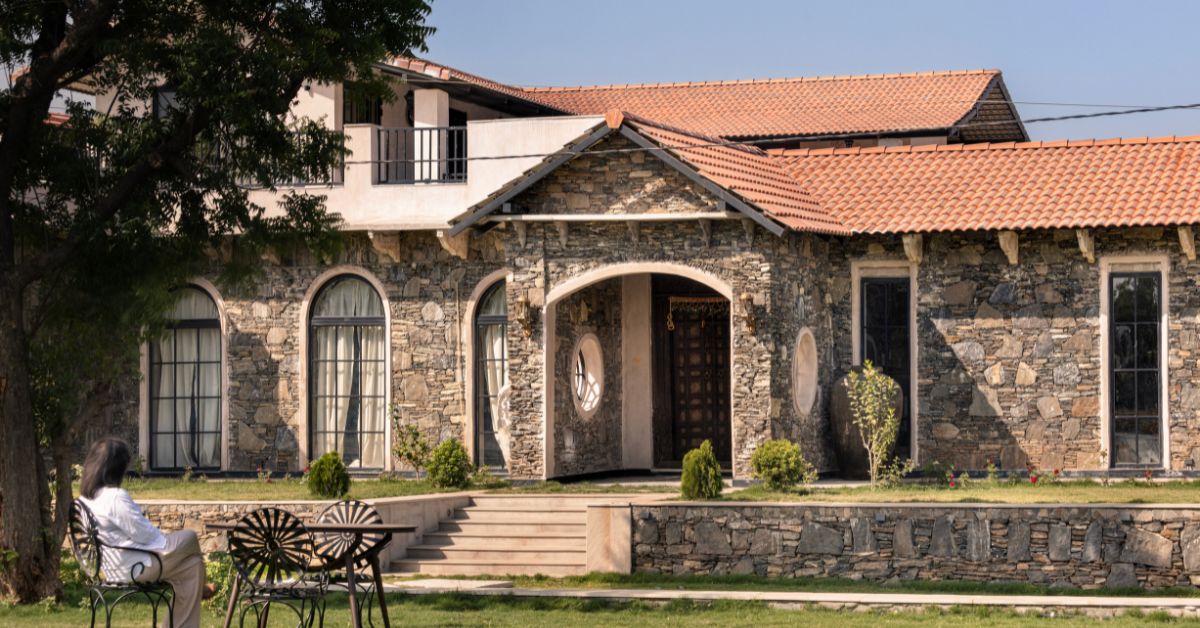
You’ll see the farmhouse is a pretty place, hugged by a cool breeze. The source of ventilation lies in the openings around the living area, dining, kitchen, study, and four rooms.
As you move through the property, it becomes evident that sustainability progressively increases in the details. Take, for instance, the Bijolia stone eave that runs along the exterior of the house. “This is supported by refurbished stone brackets taken from a house which was being demolished around the site,” Shreya shares.
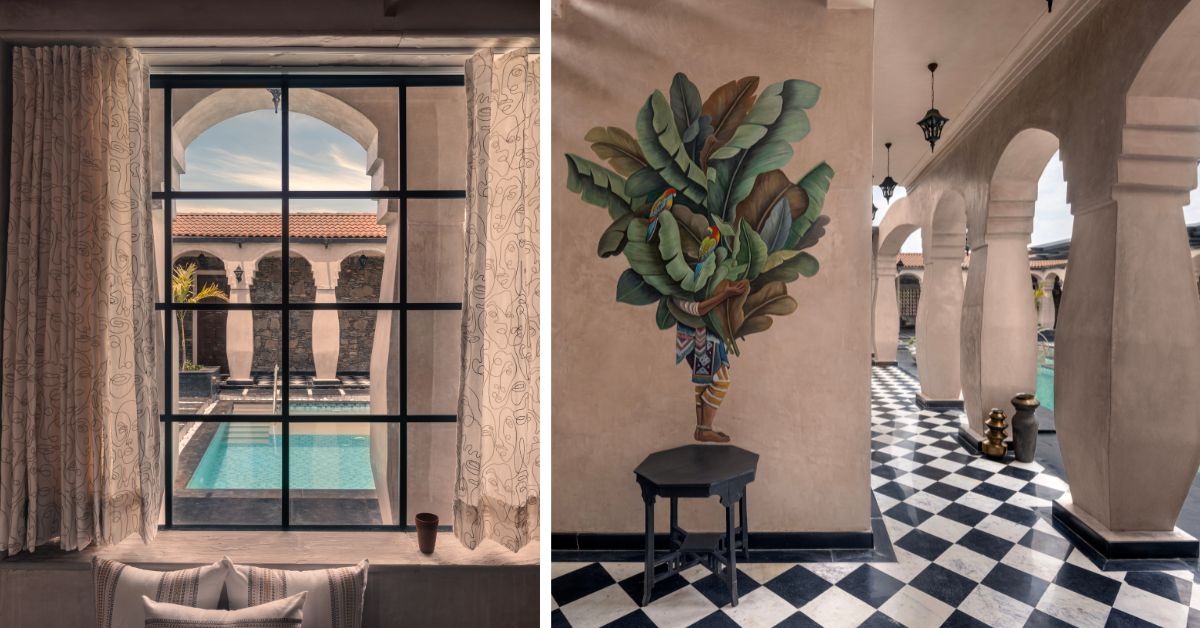
About the material: Aside from being a robust material, stone is also cost-effective. “Its local availability eliminates transportation costs,” Shreya says, adding that the material’s tensile strength made cement and reinforcement bars unnecessary. Additionally, stone’s insulation properties make it a good fit for buildings.
Architects, take notes: While lauding it for its perks, Shreya urges architects to refrain from excavating the stone. Instead, she says, superficial stone makes for a good bet. Another thing to keep in mind is the material’s thermal mass. “It needs to be assessed in relation to the heat and intensity of the sun in the area.”
2. Glued laminated timber
Underscoring how the negative impact of architecture-induced carbon emissions can no longer be outrun, architect Akshat Bhatt of Architecture Discipline urges architects to turn their gaze toward greener options.
He acknowledges why concrete has been a cult favourite — you can’t ignore its strength, durability, and cost-effectiveness — but says glued laminated timber (engineered wood made by glueing multiple layers of dimensioned timber) is an equally good substitute.
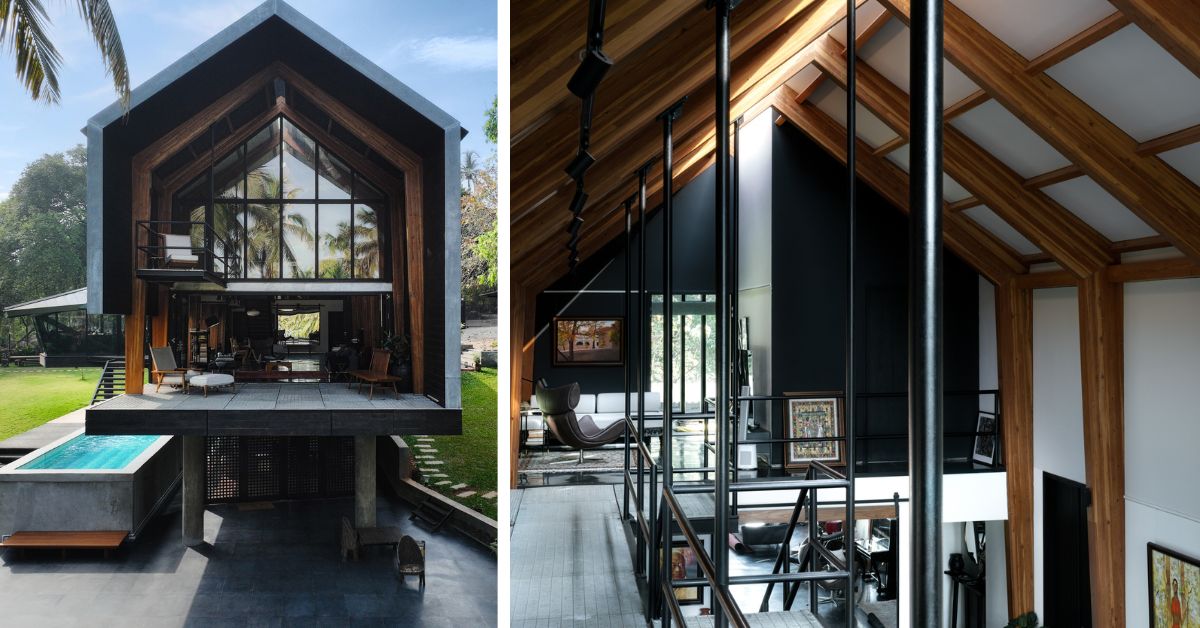
Akshat shares that glulam, a member of the mass timber family, can store atmospheric carbon dioxide, making it “a viable carbon-neutral alternative”. These effects are telling in The Timber Residence in Vagator, Goa — one of India’s first residences built using glulam.
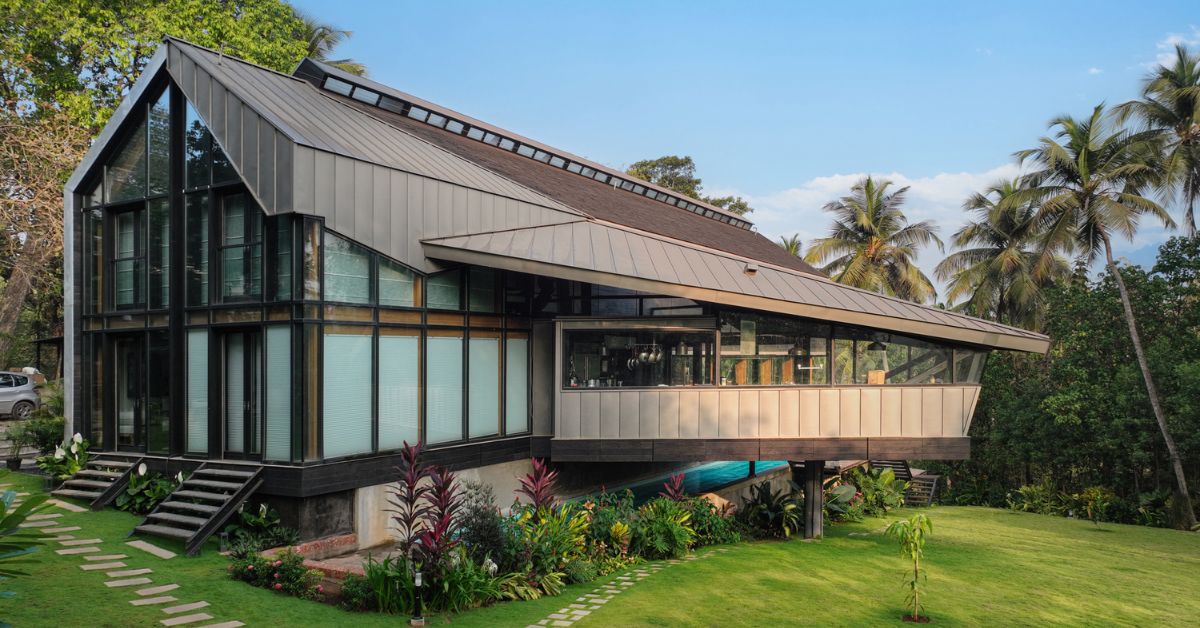
About the material: “Compared to materials like concrete and steel, which release carbon during their production, mass timber sequesters it, making the material carbon-negative and a sustainable alternative,” Akshat points out.
Additionally, architects can render fire and moisture-resistant properties to the material by treating it. Akshat has always admired glulam’s versatility; being prefabricated, it allows swift assembly. Homes that shy away from maximalism, while not wanting to compromise on aesthetics, could give glulam a try.
In fact, not just concrete, it could well substitute steel too. A study reported that glulam “has a smaller tendency to lateral torsional buckling than steel beams and that they can be cheaper and are the more environmentally friendly option”.
Architects, take notes: Architects must pay attention to the ethical ramifications of sourcing timber — procuring it from sustainably managed forests. Glulam that isn’t treated might be susceptible to moisture, so the climate of the area needs to be factored in.
3. Lime
What if your home could heal itself? We’re referring to the cracks in the walls. Enter lime, channelled into many projects by Tamil Nadu-based Bhutha Earthen Architecture Studio. While their homes shoulder a comeback of one of the most popular building materials, architect Vinoth Kumar reasons that the material’s qualities make it a good fit.
It allows moisture to escape, preventing dampness and mould from settling in, he says. “Additionally, lime is environmentally friendly, requiring less energy to produce and absorbing carbon dioxide during its life cycle,” Vinoth explains.
About the material: Reasoning how historical buildings constructed with lime mortar have stood the test of time — thus proving their durability — Vinoth says this is a case in point of the material’s resistance to weather and erosion. He adds, “In addition, the carbonation process involved in the solidification of the lime helps sequester carbon and reduce climate change.”
Architects, take notes: While lime is versatile to work with, Vinoth says architects should comprehend its types, properties, and appropriate applications. “Material sourcing, quality assurance, and the development of skilled labour are paramount.” He adds that design considerations should prioritise breathability, ventilation, and long-term maintenance.
4. Moss walls
Have you ever thought about moss as a building material? Architects Mitu Mathur and Shriya Diwan of GPM Architects and Planners heroed it in one of their projects, in line with their vision for a more organic architecture.
About the material: The architects say the material combines low maintenance and sustainability, bringing a biophilic touch to interiors. The ‘walls’, they add, require no watering or sunlight. “They are customisable and eco-friendly, offering functional and aesthetic benefits ideal for modern interior spaces.” One of the biggest boons is their acoustic properties.
Mitu points out, “Moss walls absorb sound and reduce noise reverberation, creating quieter and more comfortable indoor environments. They are particularly effective in open-plan offices where sound control is a priority.”
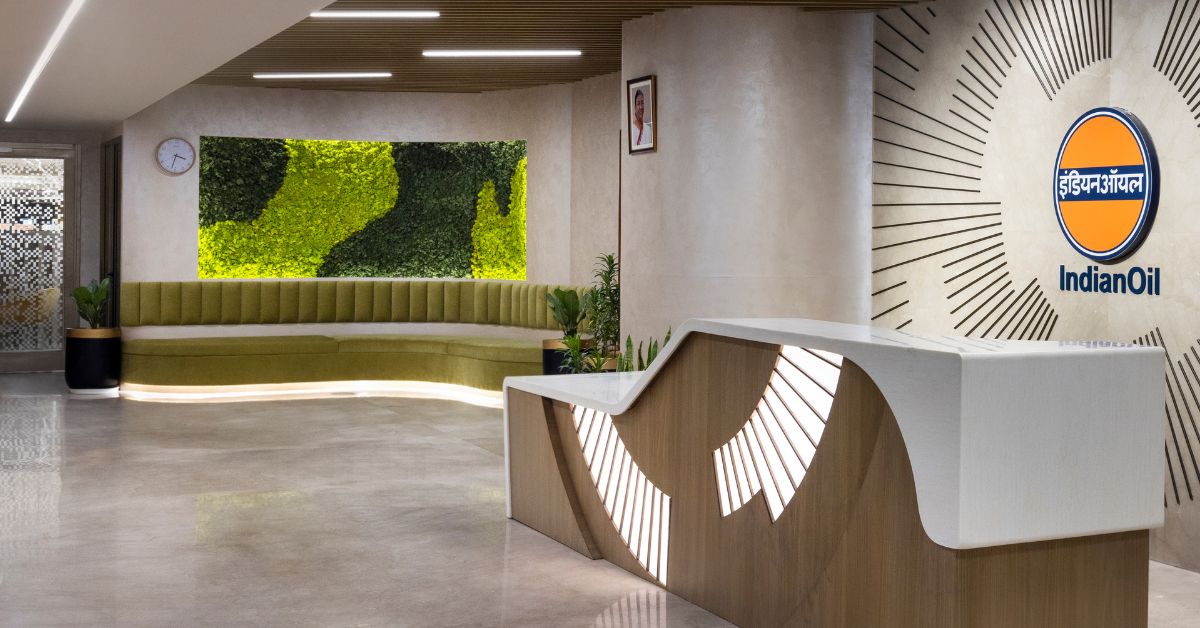
Another perk is that these ‘walls’ double up as air purifiers, removing harmful VOCs (volatile organic compounds) from the ambient air while releasing fresh, pure oxygen. “They also help stabilise indoor humidity levels, maintaining a balanced microclimate. This creates a healthier environment, especially in office spaces with systems that can dry out the air,” Mitu shares.
Architects, take notes: Owing to their sound absorption benefits, Mitu says moss walls should be installed strategically instead of just about anywhere. To maximise the sound absorption effect, she says architects could use a material behind the moss or opt for thicker layers of moss. “Also, avoid excessive direct sunlight, as it can fade or dry out moss. Use artificial lighting strategically to prevent these effects,” Mitu shares.
Edited by Khushi Arora
No comments:
Post a Comment